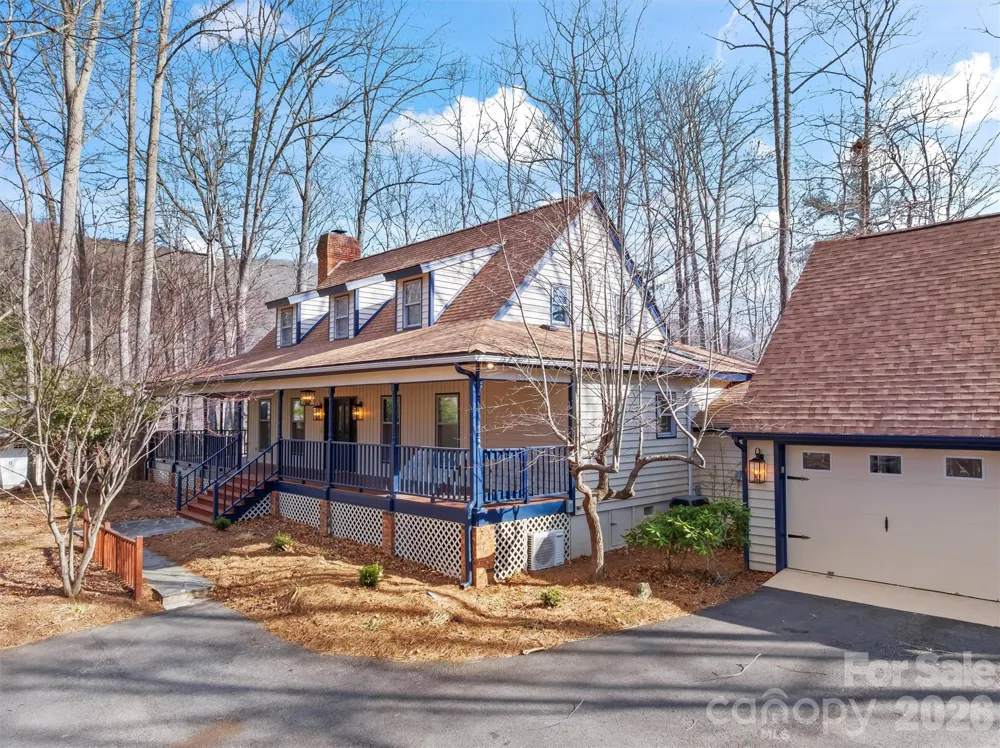
Tucked into a private 1.26-acre wooded setting, this special Cape Cod-style home welcomes you with a classic wrap-around covered porch made for rocking chairs, morning coffee, and crisp mountain evenings. Inside, warm character meets everyday function with a brick hearth and wood stove in the living room, an updated kitchen with granite counters, farmhouse sink, and breakfast bar, plus a dining area ready for gatherings. A sunlit, glass-enclosed Carolina room offers a peaceful spot to read, work, or unwind year-round. The main-level primary suite adds convenience, while the finished room over the two-car garage (with its own full bath) creates an ideal guest suite, teen retreat, or office. Plenty of storage throughout, plus an additional shop/accessory building with electrical for hobbies, tools, and gear.
Listings courtesy of Canopy MLS as distributed by MLS GRID. Based on information submitted to the MLS GRID as of 2026-01-23 22:09:05. All data is obtained from various sources and may not have been verified by broker or MLS GRID. Supplied Open House Information is subject to change without notice. All information should be independently reviewed and verified for accuracy. Properties may or may not be listed by the office/agent presenting the information. Some IDX listings have been excluded from this website.
Last Updated: . Source: CANOPY
Provided By
Listing Agent: Ralph Harvey (#CAR67839), Phone: (855) 456-4945
Listing Office: Listwithfreedom.com Inc (#CAR10962)

Get an estimate on monthly payments on this property.
Note: The results shown are estimates only and do not include all factors. Speak with a licensed agent or loan provider for exact details. This tool is sourced from CloseHack.